615 West 9th Street, Concordia, KS 66901
$129,900
List Price
In Contract on 4/04/2024
 3
Beds
3
Beds
 2.5
Baths
2.5
Baths
 Built In
1940
Built In
1940
| Listing ID |
11261633 |
|
|
|
| Property Type |
Residential |
|
|
|
| County |
Cloud |
|
|
|
|
|
MUST SEE This Very UNIQUE Home! This property is a 2 story home built in 1940. Property has been within the family since 1962. 2873 Square Feet with main floor living area of 1512 Square Feet and approximately 1361 square feet upstairs. The property floor plan consists of: MAIN FLOOR: L Shaped Living Room w/ Fireplace! Large Eat-In Kitchen! Formal Dining Room! Office W/Built-Ins! 3/4 Bath W/Shower! UPSTAIRS: 1 Primary Bedroom With Dressing Room and 1/2 Bath! 1 Bedroom - (Mauve Wallpaper) 1 Oversized Bedroom (Flower Wallpaper) Full Bathroom 50% Basement Includes - Office Area W/ Knotty Pine Paneled Walls - Storage Area 1 Forced Air Heat & Air Unit - Newer - 2005 1 Forced Air Unit With Water Cooled Air Conditioner Gas Water Heater - New in 2020 Appliances Stay - Refrigerator, Built in Oven, 4 Electric Burner Units, Built In Dishwasher (Appx 2 years Old), Built-In Garbage Disposal, Whole House Attic Fan, Clothes Washer & Dryer, Beautifully Landscaped Yard - "Purple Ash" Tree in Front Yard "Sunken" Patio Area in Back - Has Assorted Cherry Trees and Plum Trees Lawn Sprinkler System - (uses city water) 2 Car Detached Garage - With 1 Garage Door opener - Exterior - Slate & Cement Board - Back & West Side Painted in 2023 Heritage Shingled Roof New in 2017 Retaining wall is "Property" Owned
|
- 3 Total Bedrooms
- 2 Full Baths
- 1 Half Bath
- Built in 1940
- 2 Stories
- Available 3/21/2024
- Two Story Style
- Partial Basement
- Lower Level: Unfinished
- Eat-In Kitchen
- Laminate Kitchen Counter
- Oven/Range
- Refrigerator
- Dishwasher
- Washer
- Dryer
- Appliance Hot Water Heater
- Carpet Flooring
- Hardwood Flooring
- Linoleum Flooring
- 7 Rooms
- Living Room
- Dining Room
- Den/Office
- Kitchen
- Breakfast
- Laundry
- First Floor Bathroom
- 1 Fireplace
- Forced Air
- Gas Fuel
- Natural Gas Avail
- Central A/C
- Frame Construction
- Cement Board Siding
- Hardi-Board Siding
- Asphalt Shingles Roof
- Detached Garage
- 2 Garage Spaces
- Municipal Water
- Municipal Sewer
- Irrigation System
- $2,596 Total Tax
- Tax Year 2023
|
|
Century 21 GHC Associates, Inc.
|
Listing data is deemed reliable but is NOT guaranteed accurate.
|



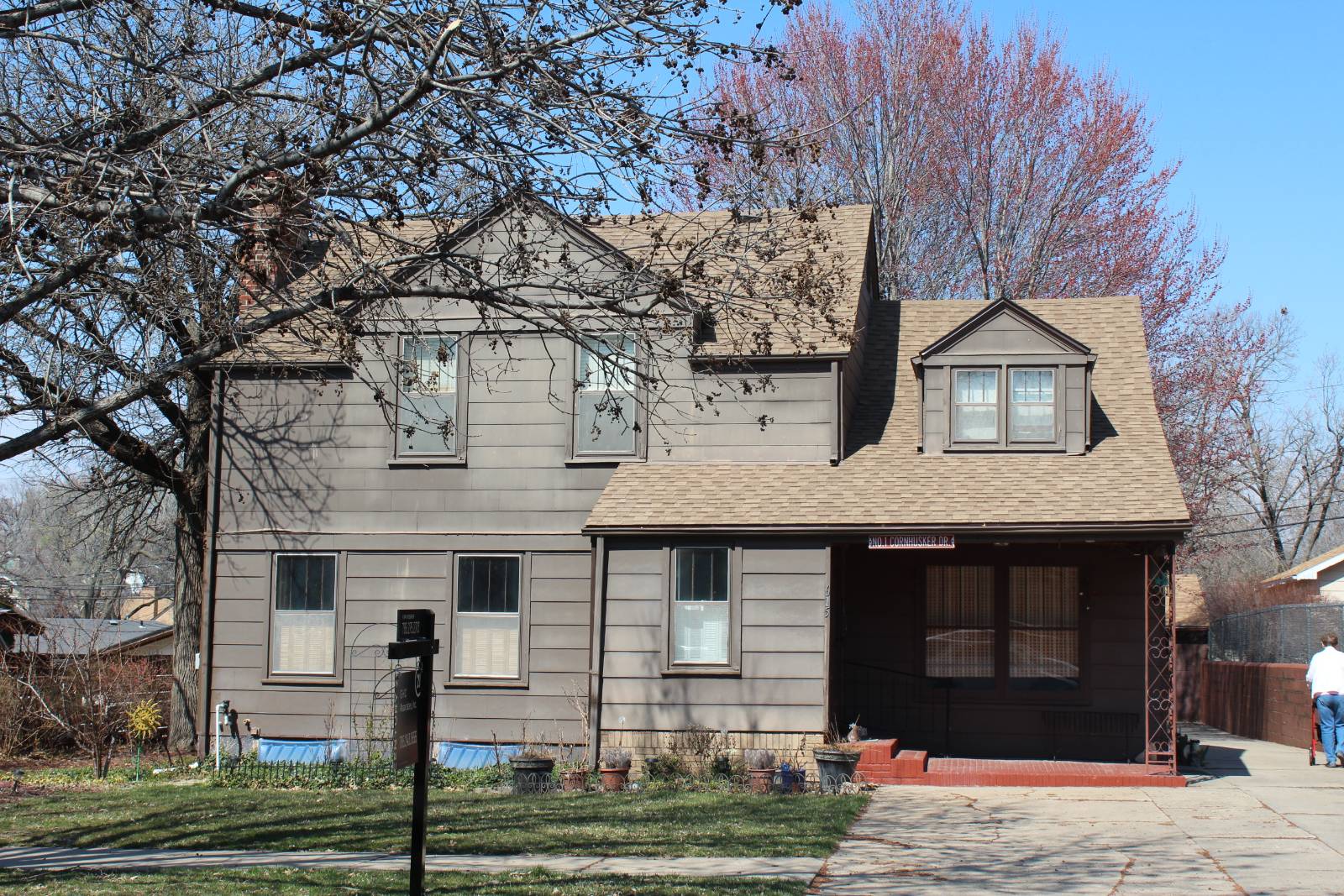

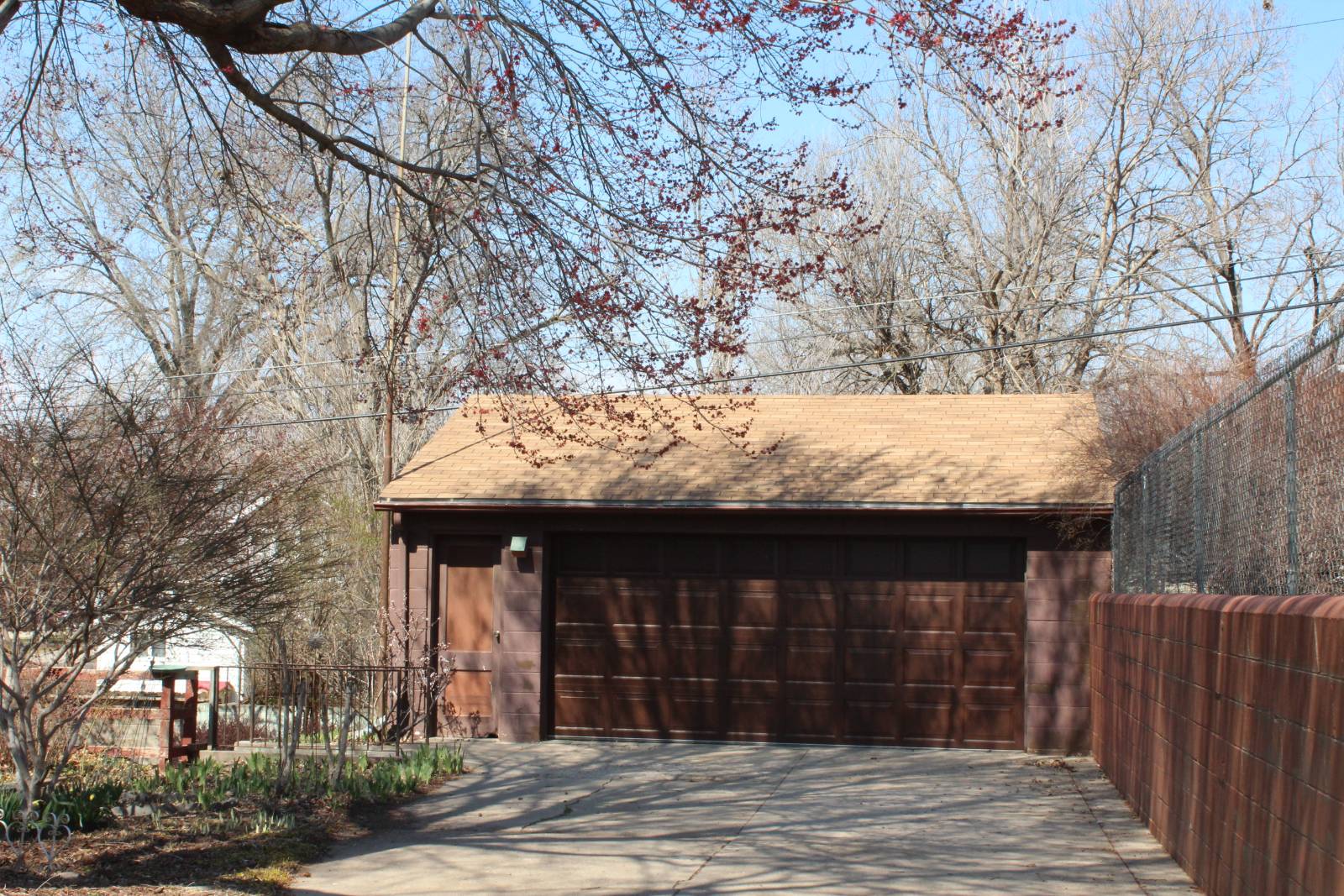 ;
;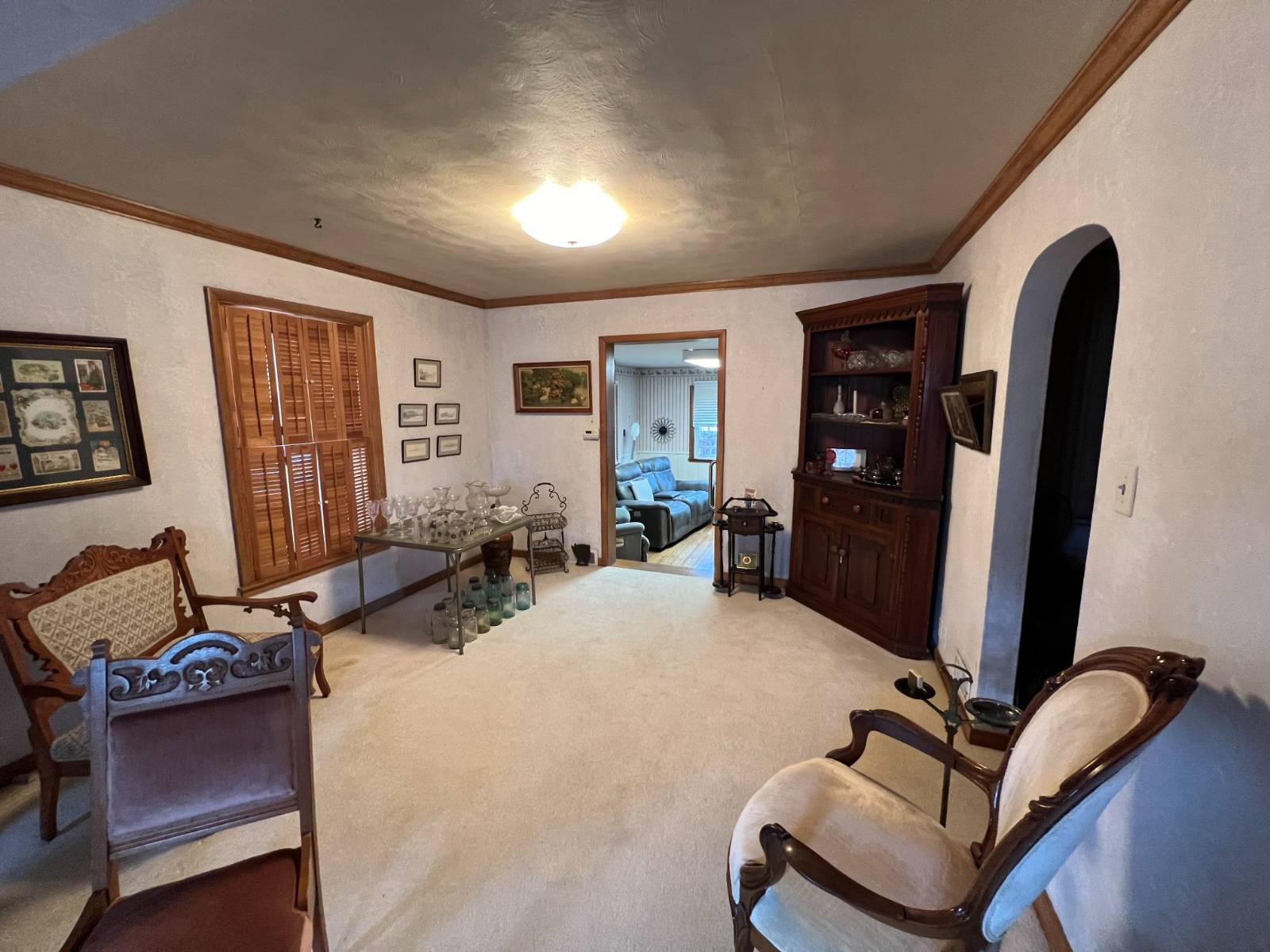 ;
;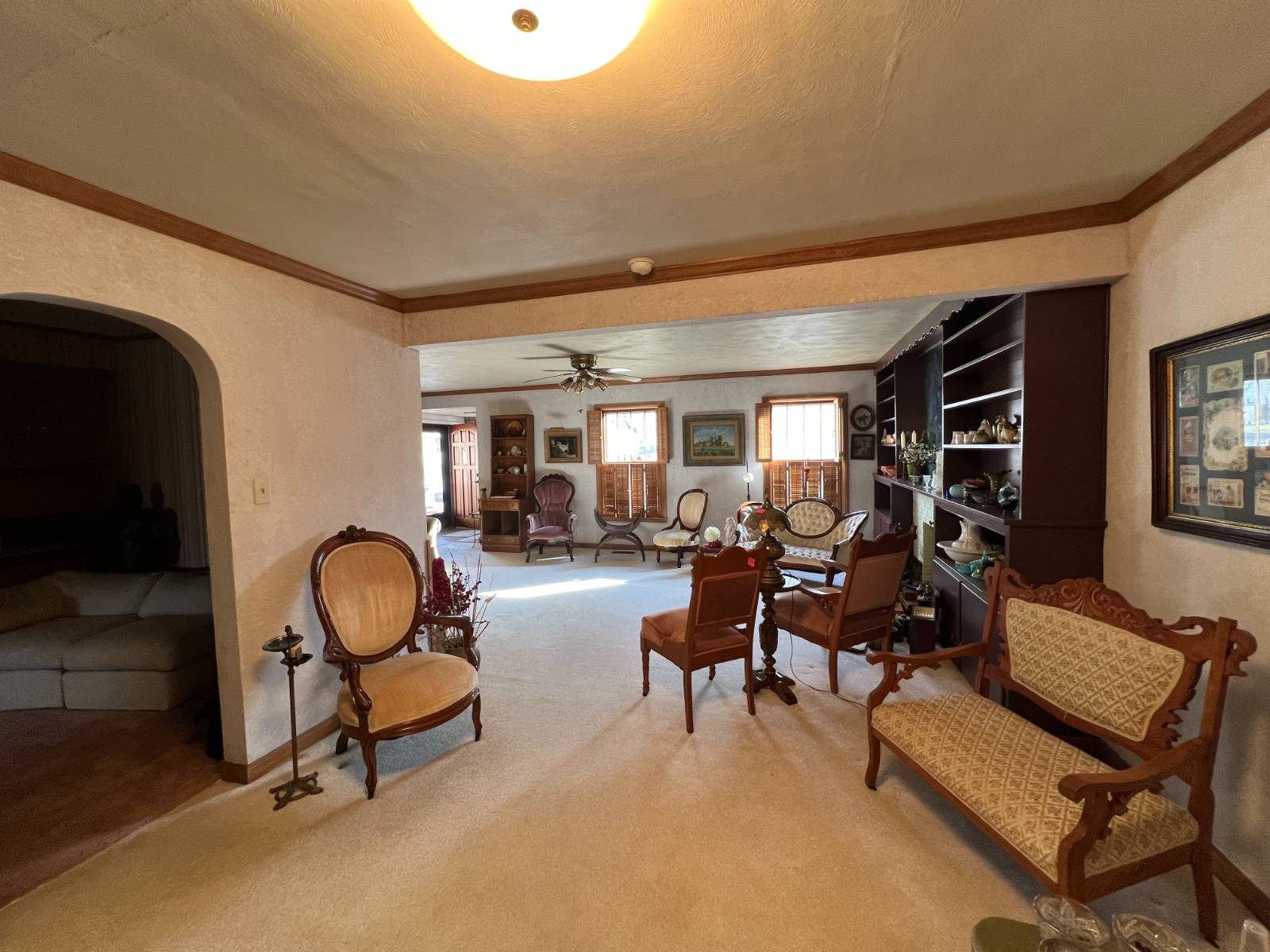 ;
;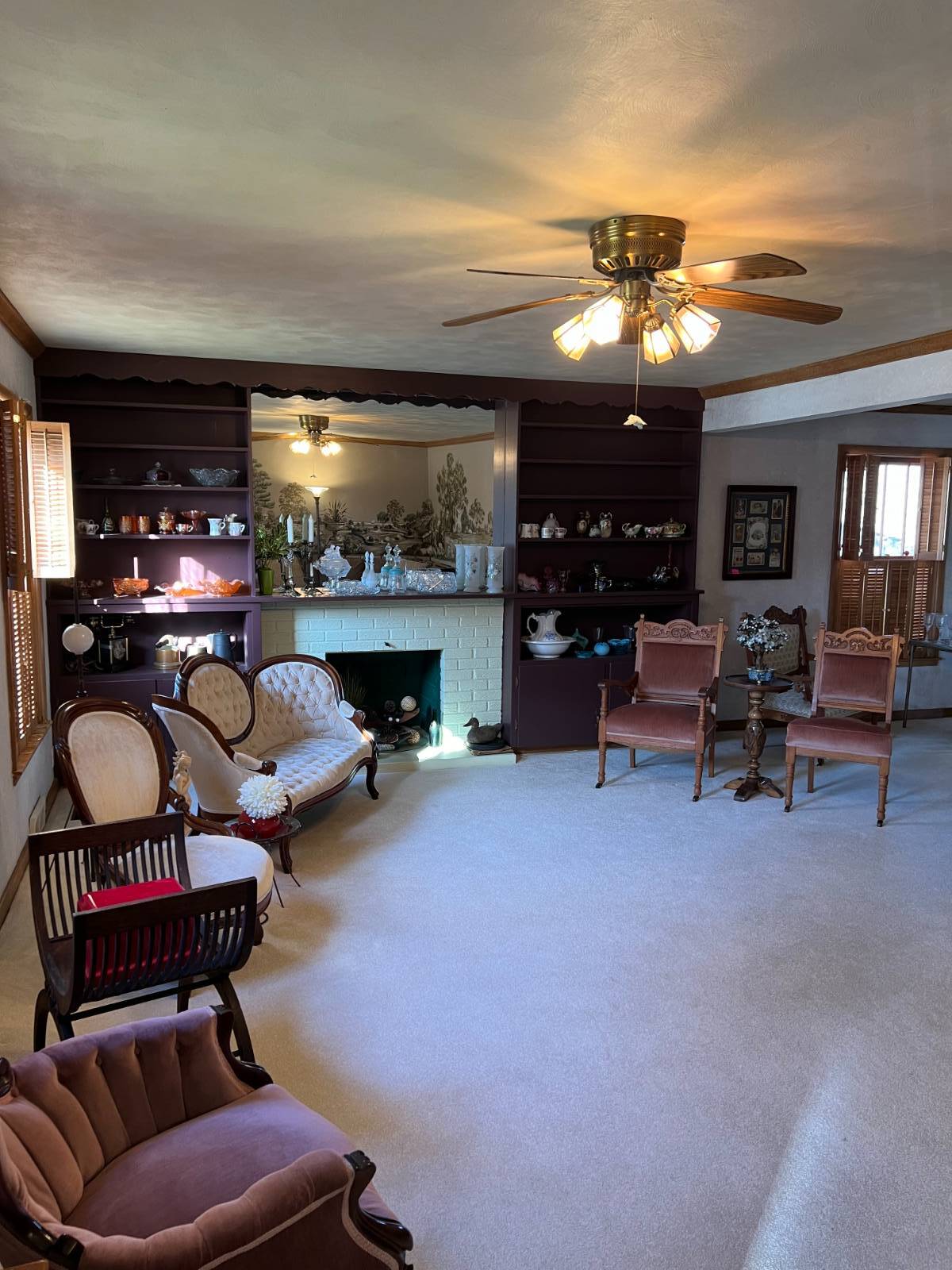 ;
;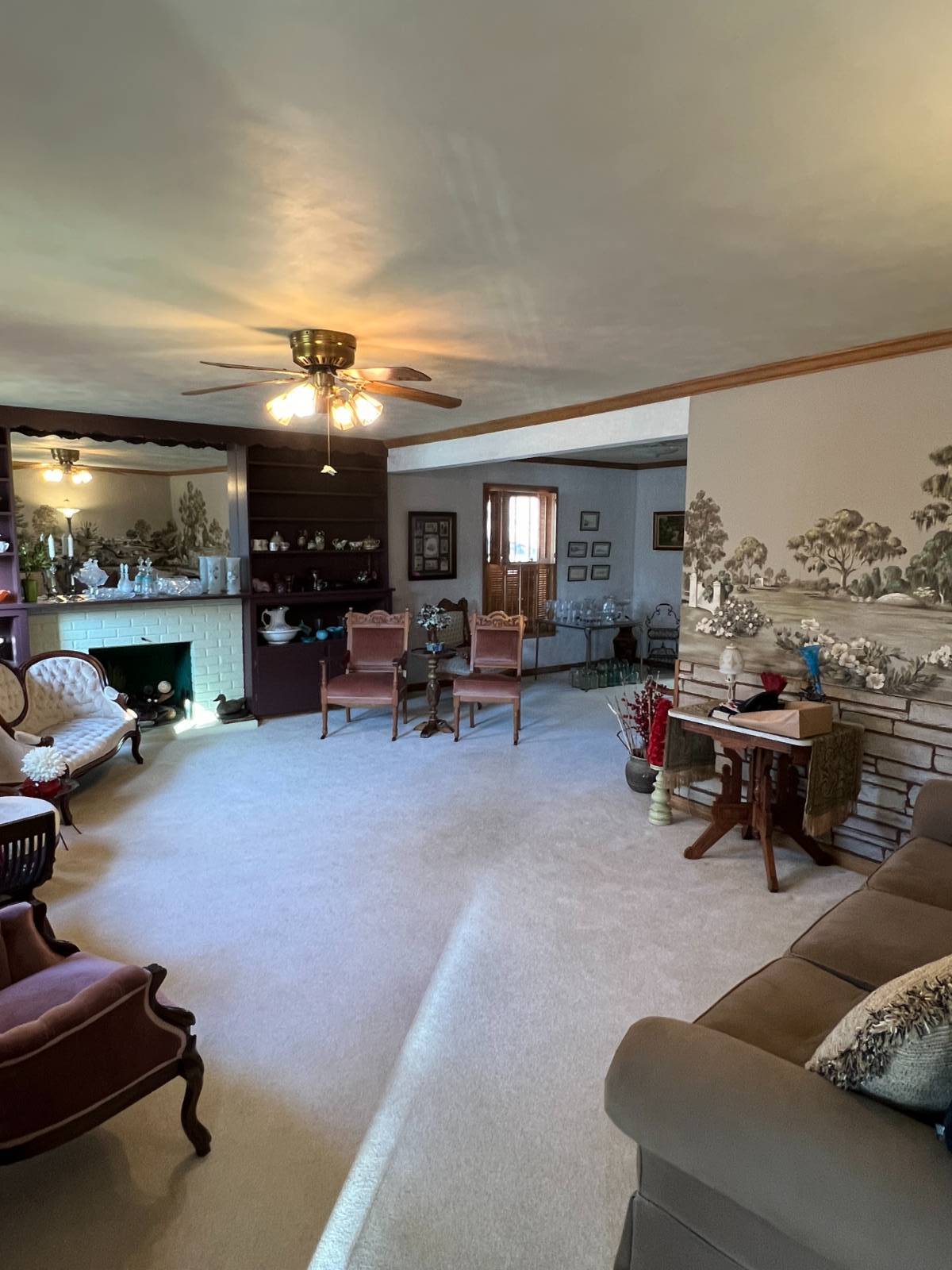 ;
;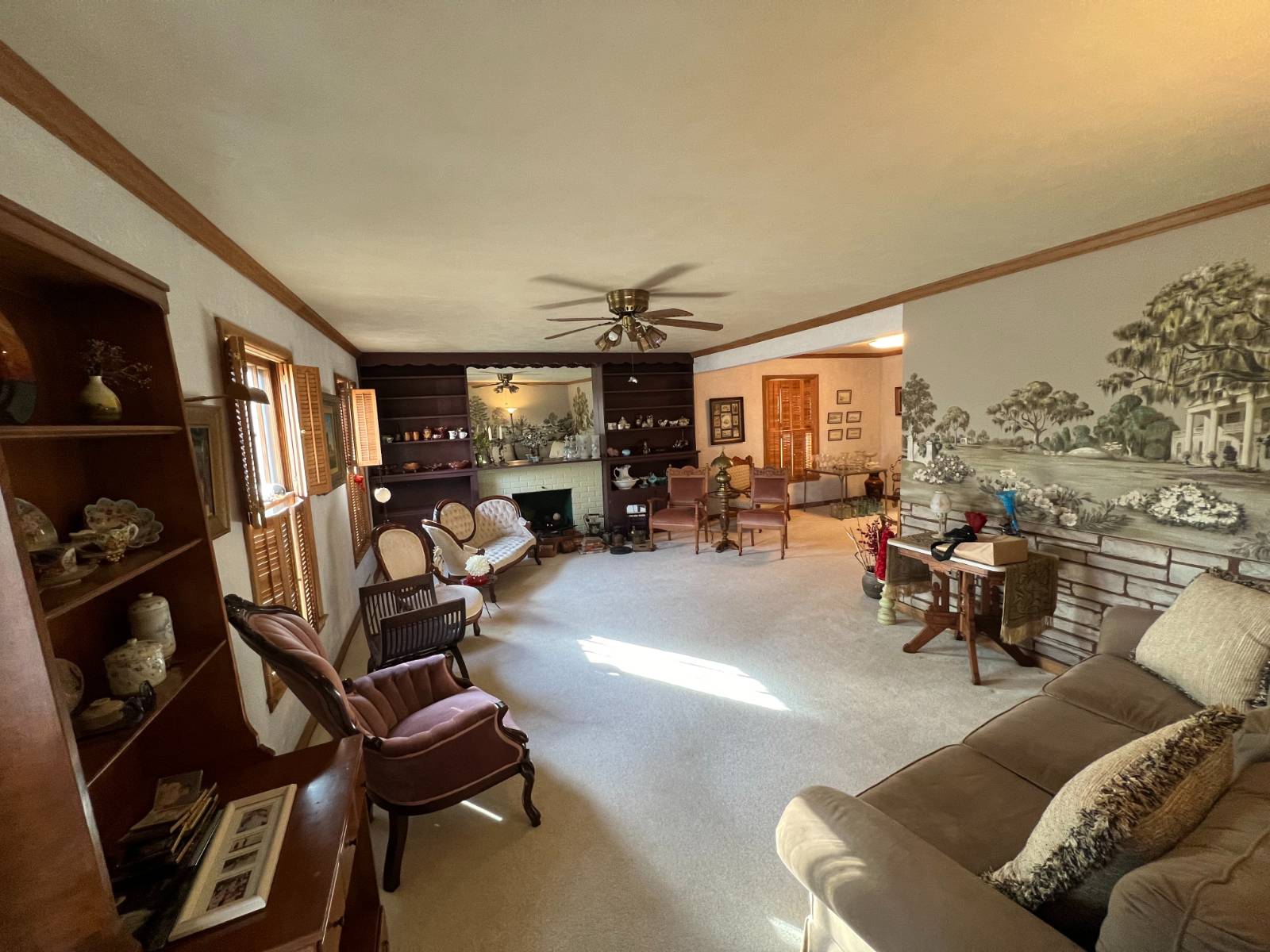 ;
;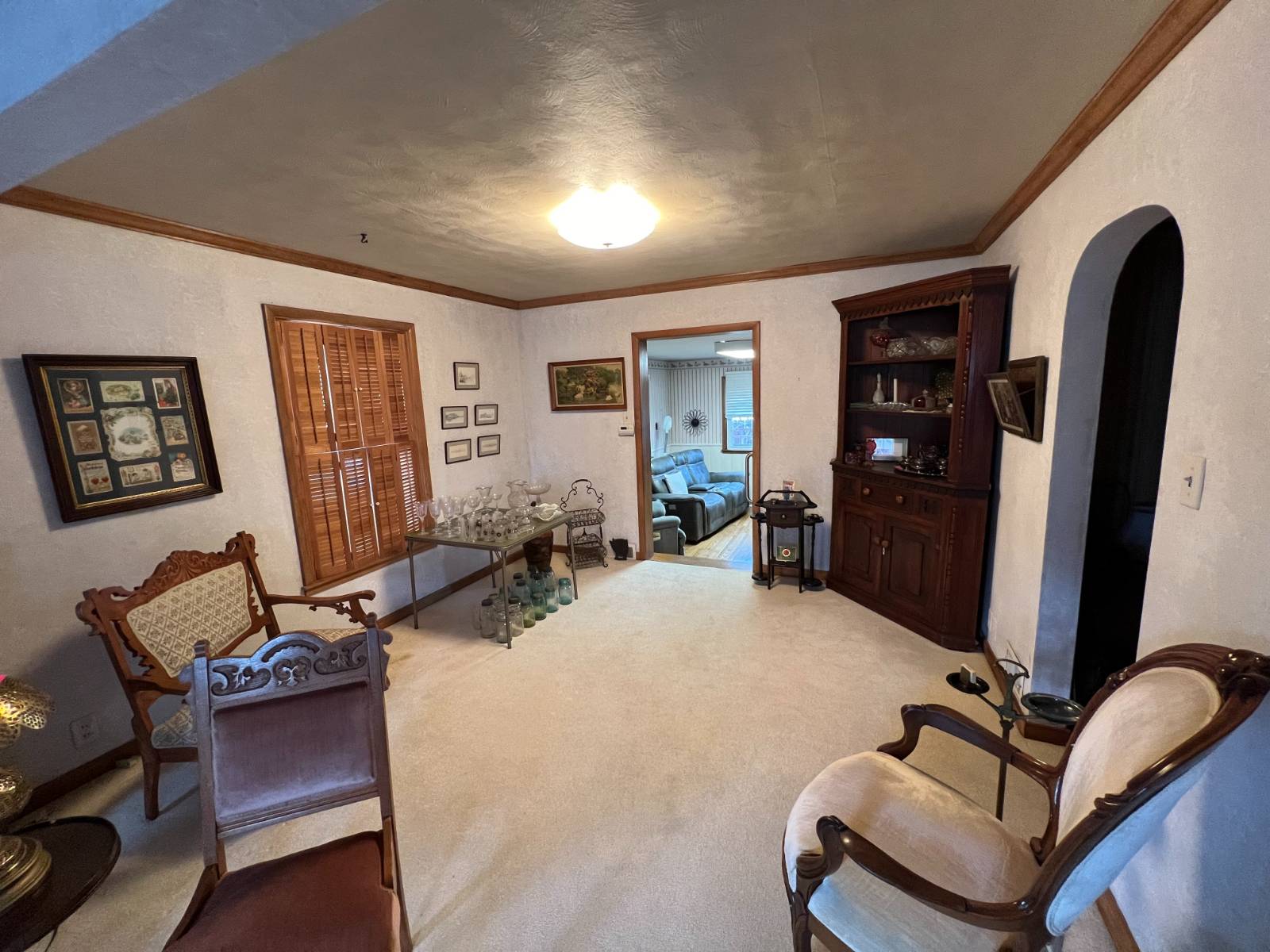 ;
;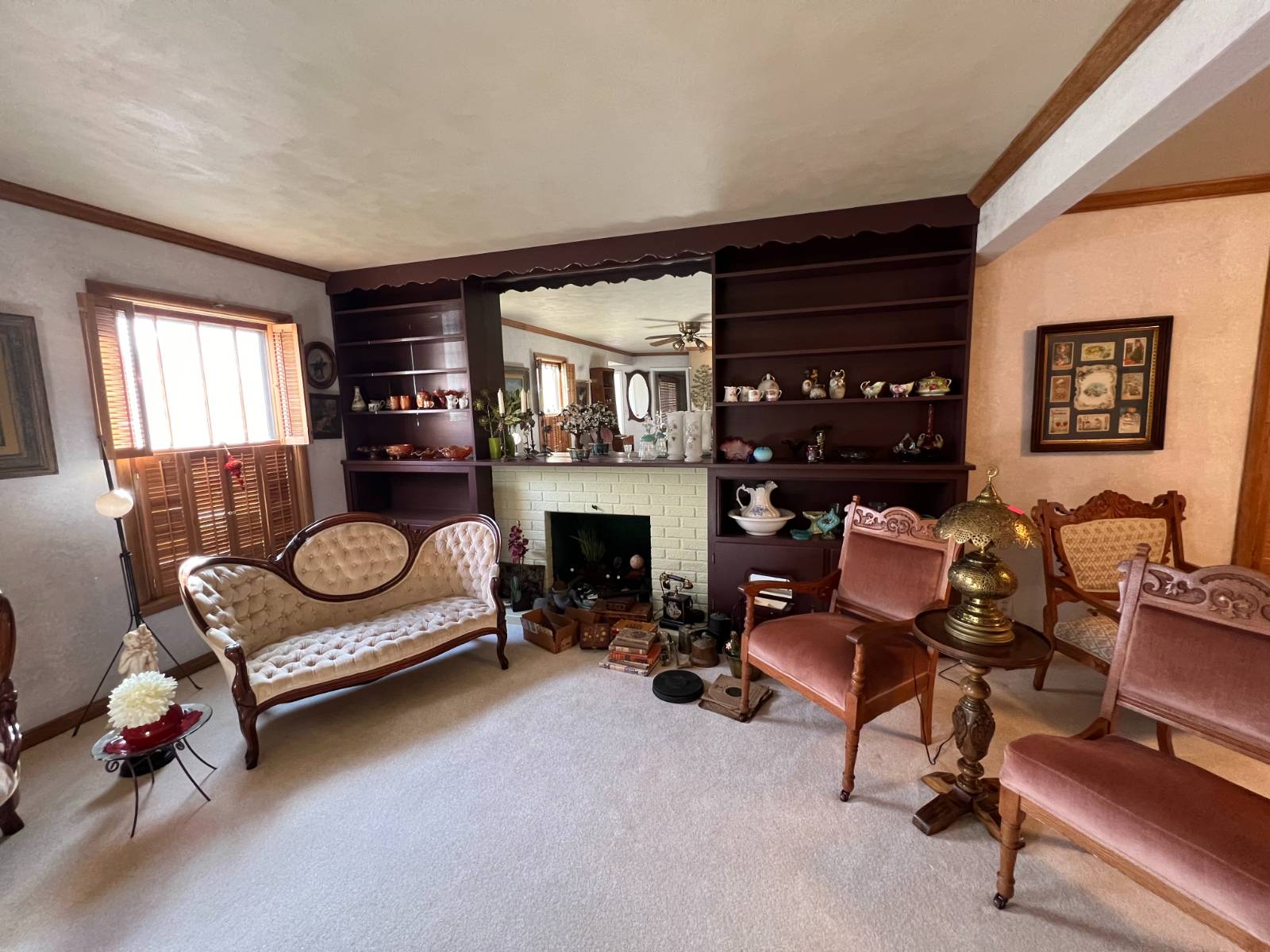 ;
;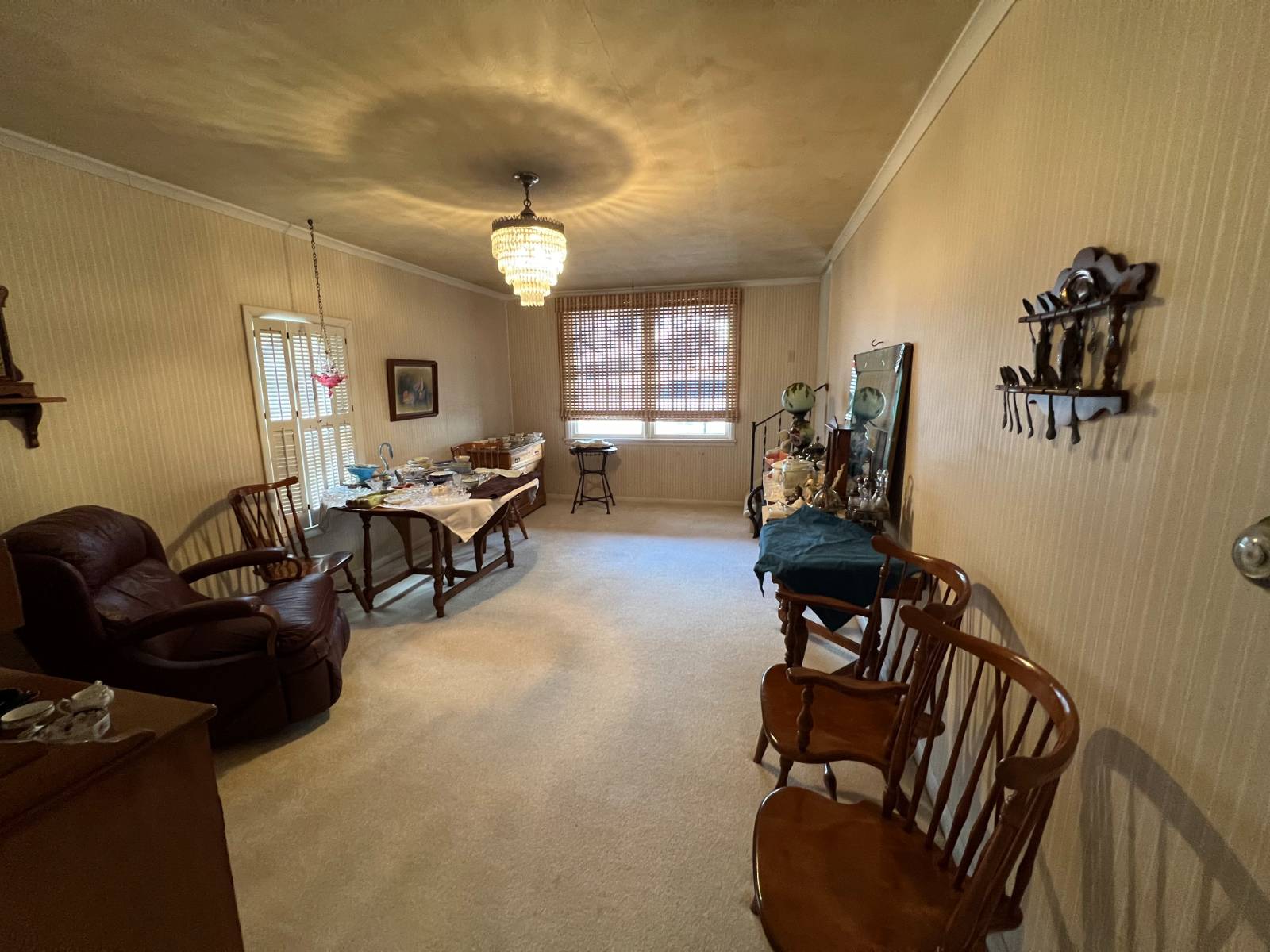 ;
;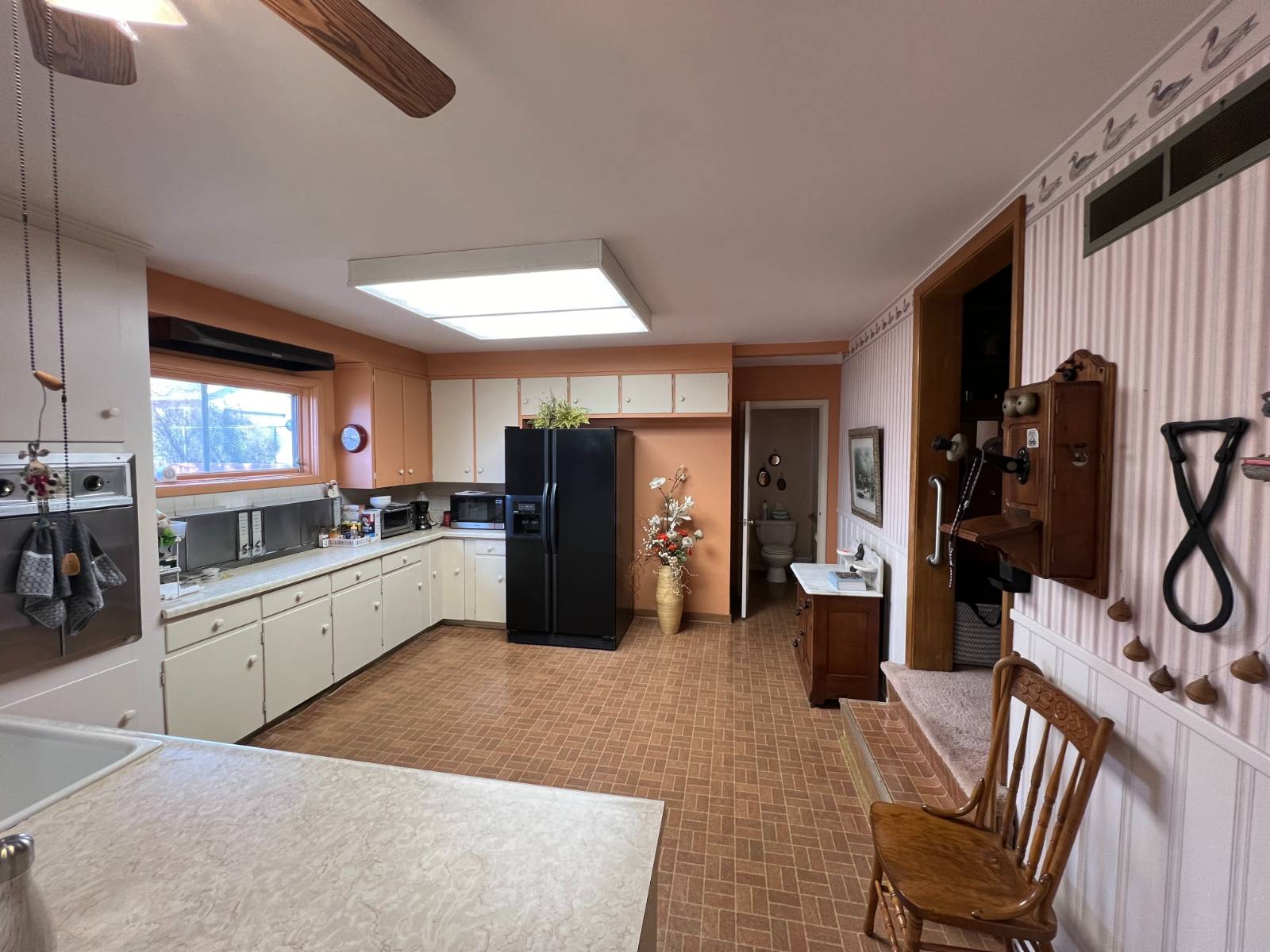 ;
;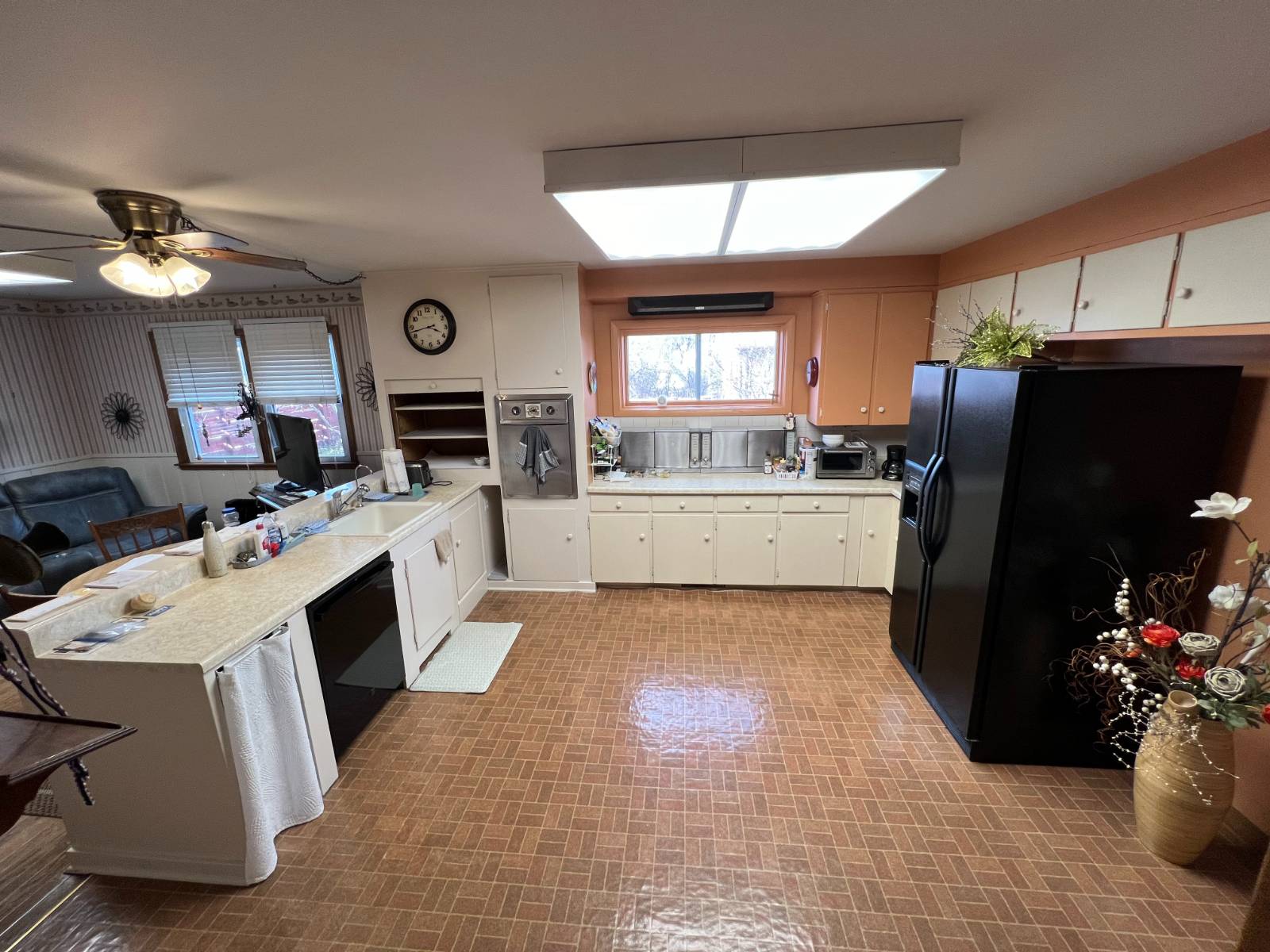 ;
;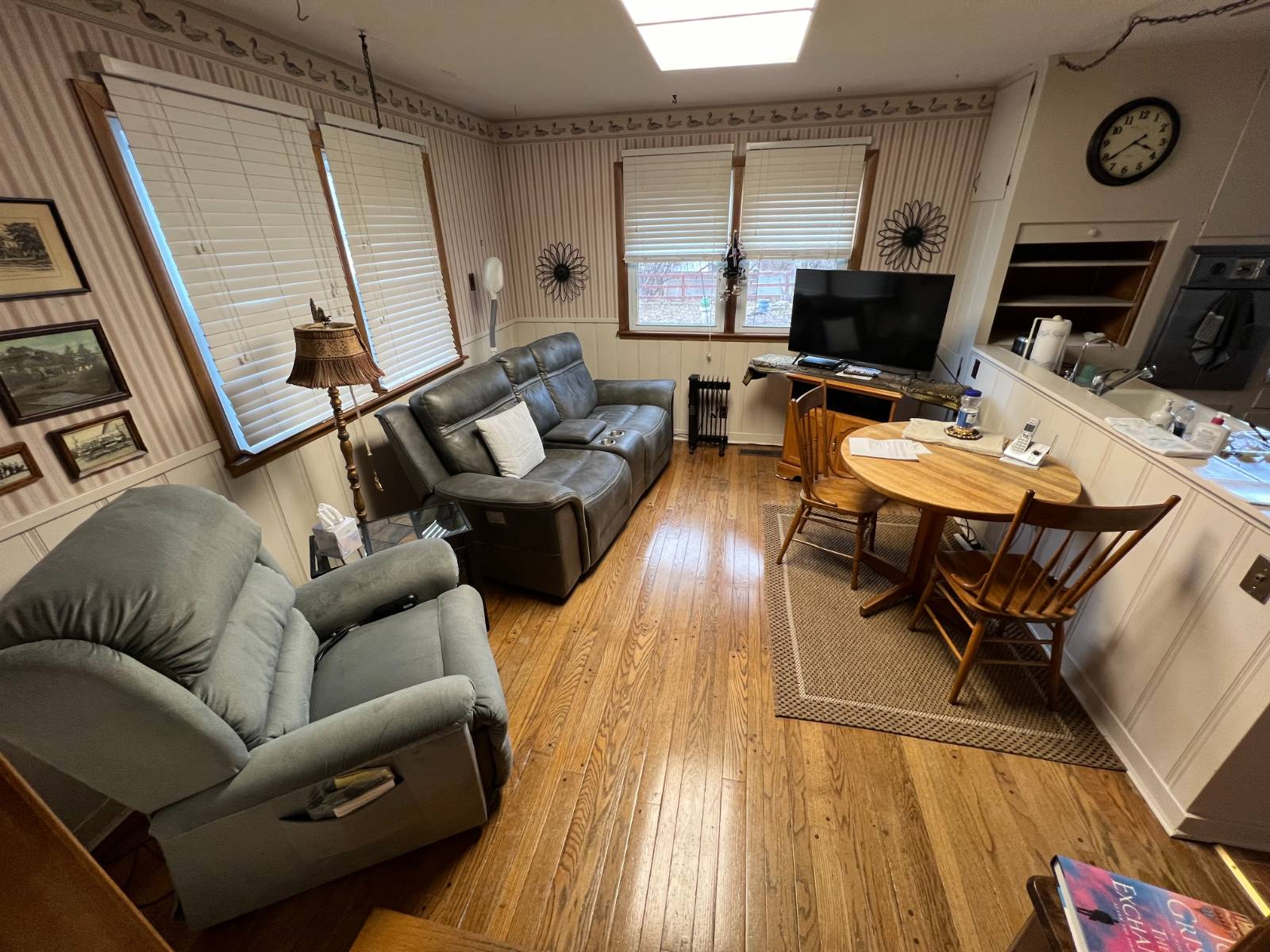 ;
;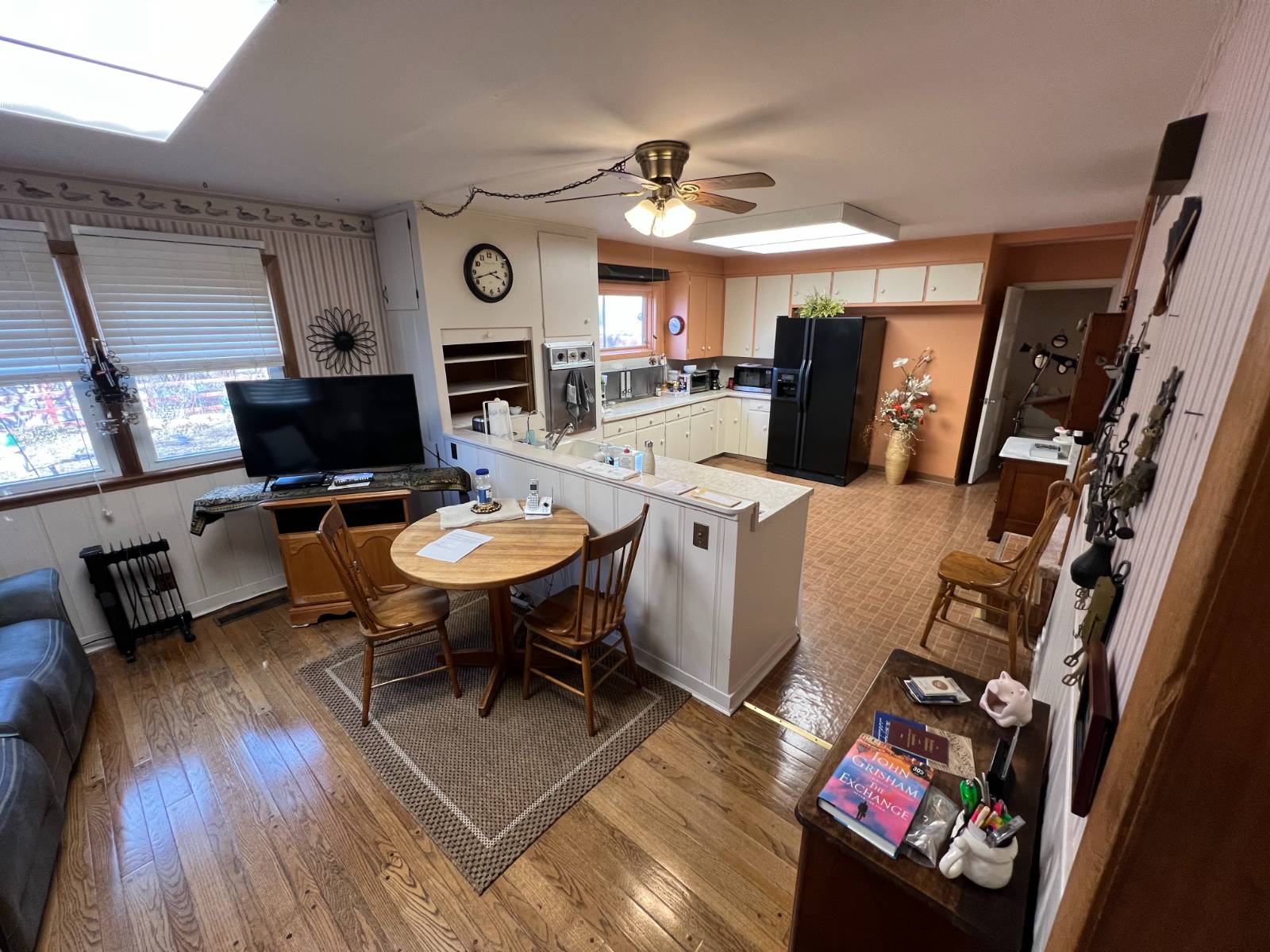 ;
;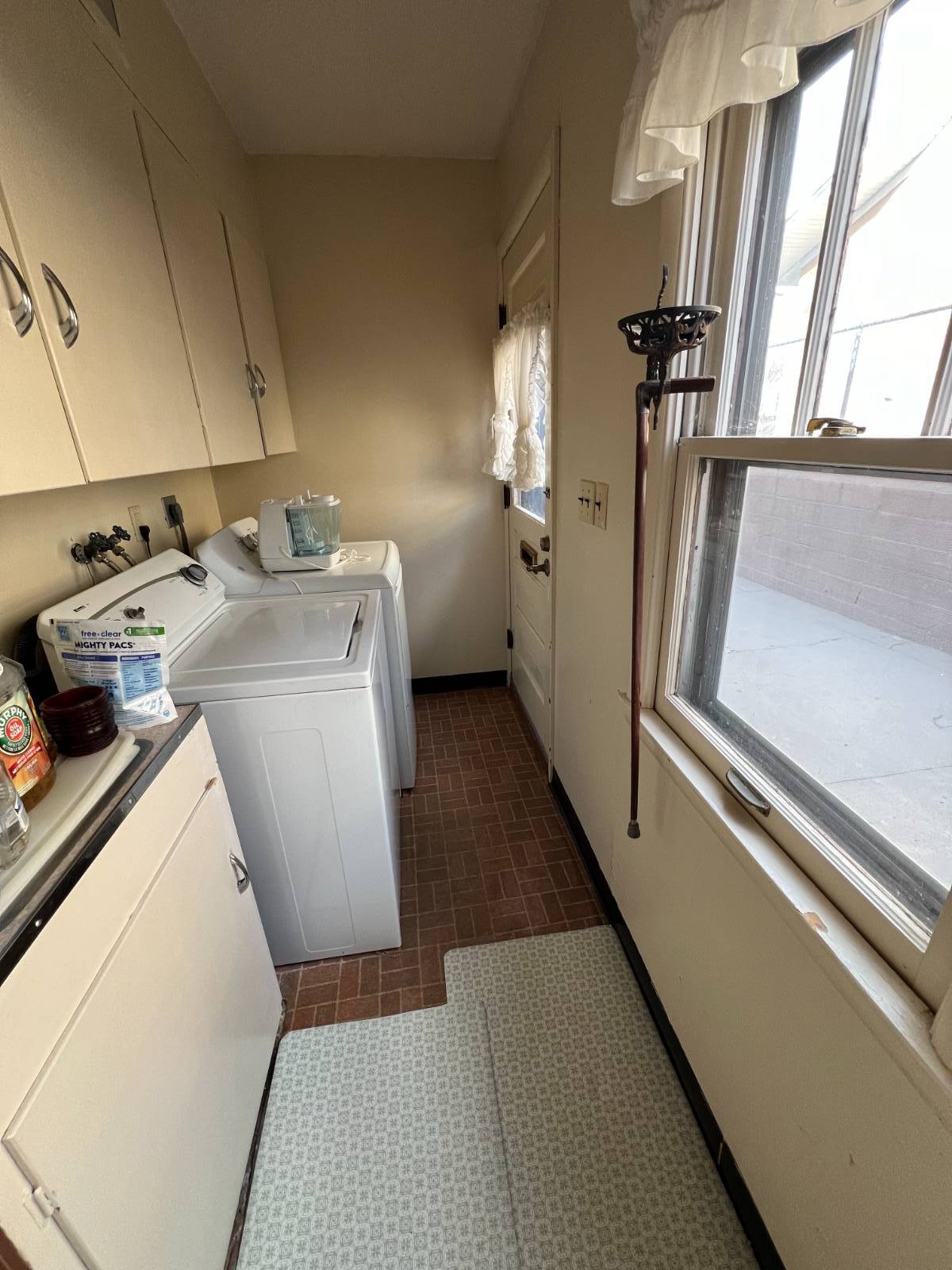 ;
;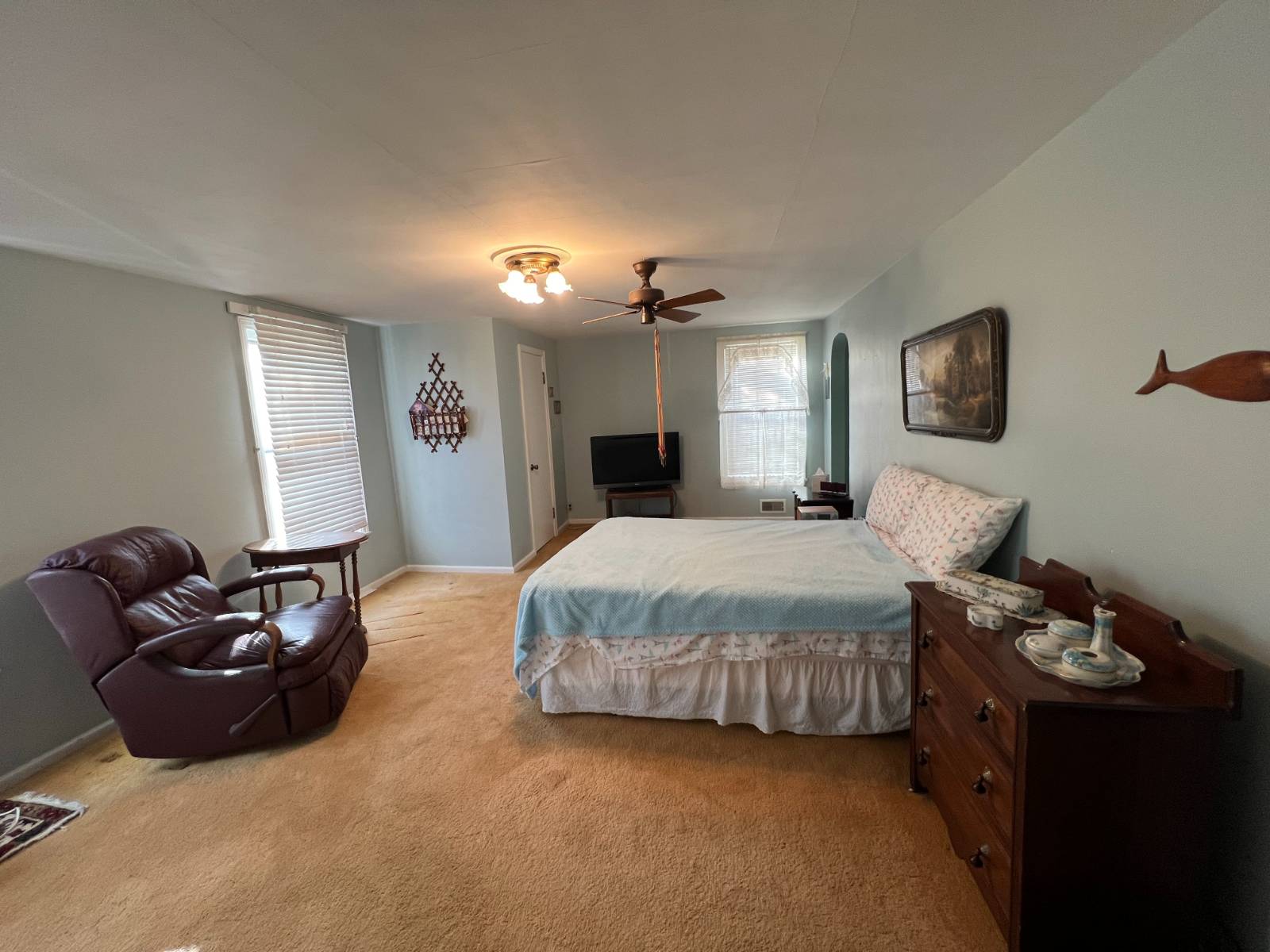 ;
;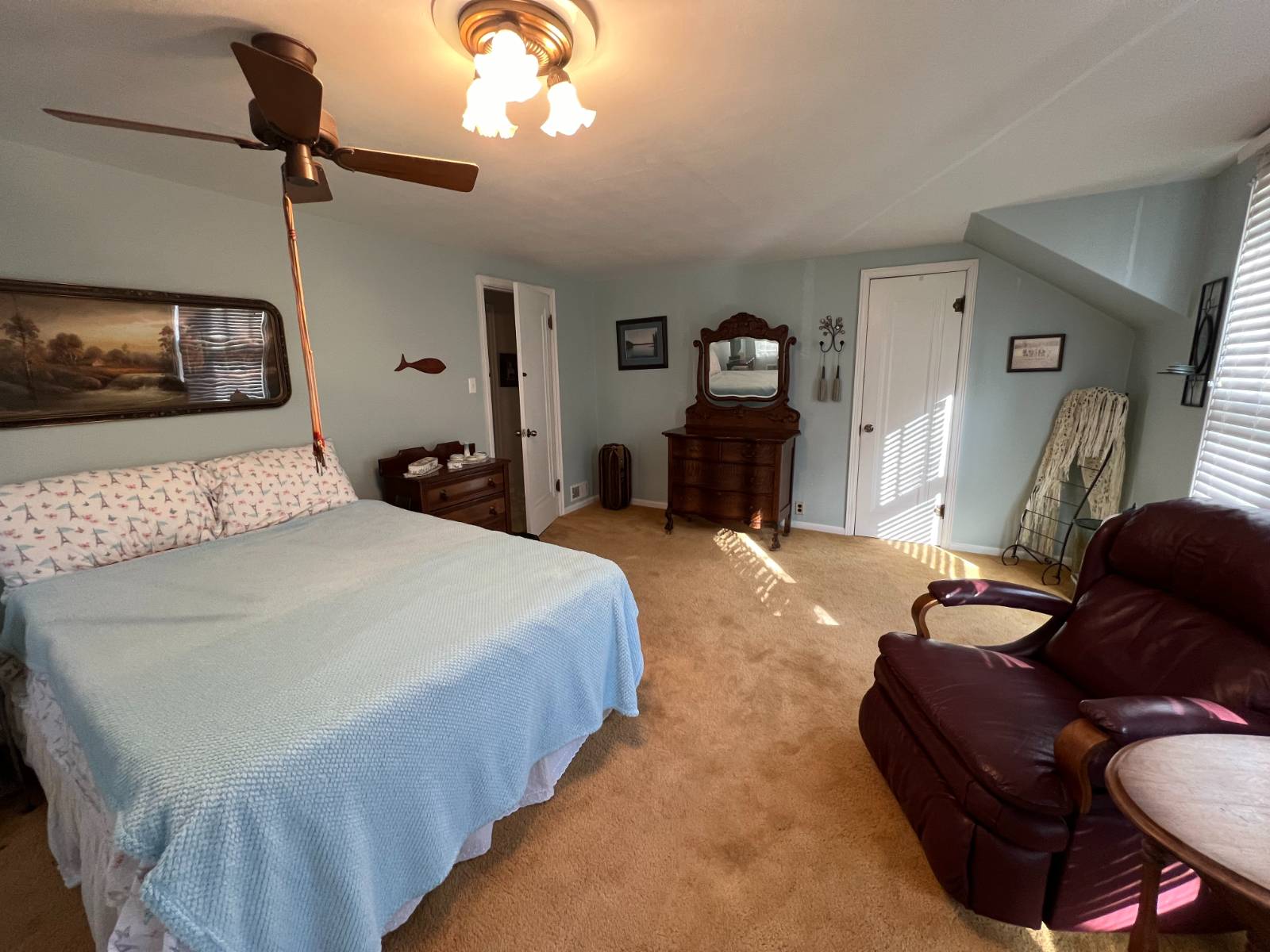 ;
;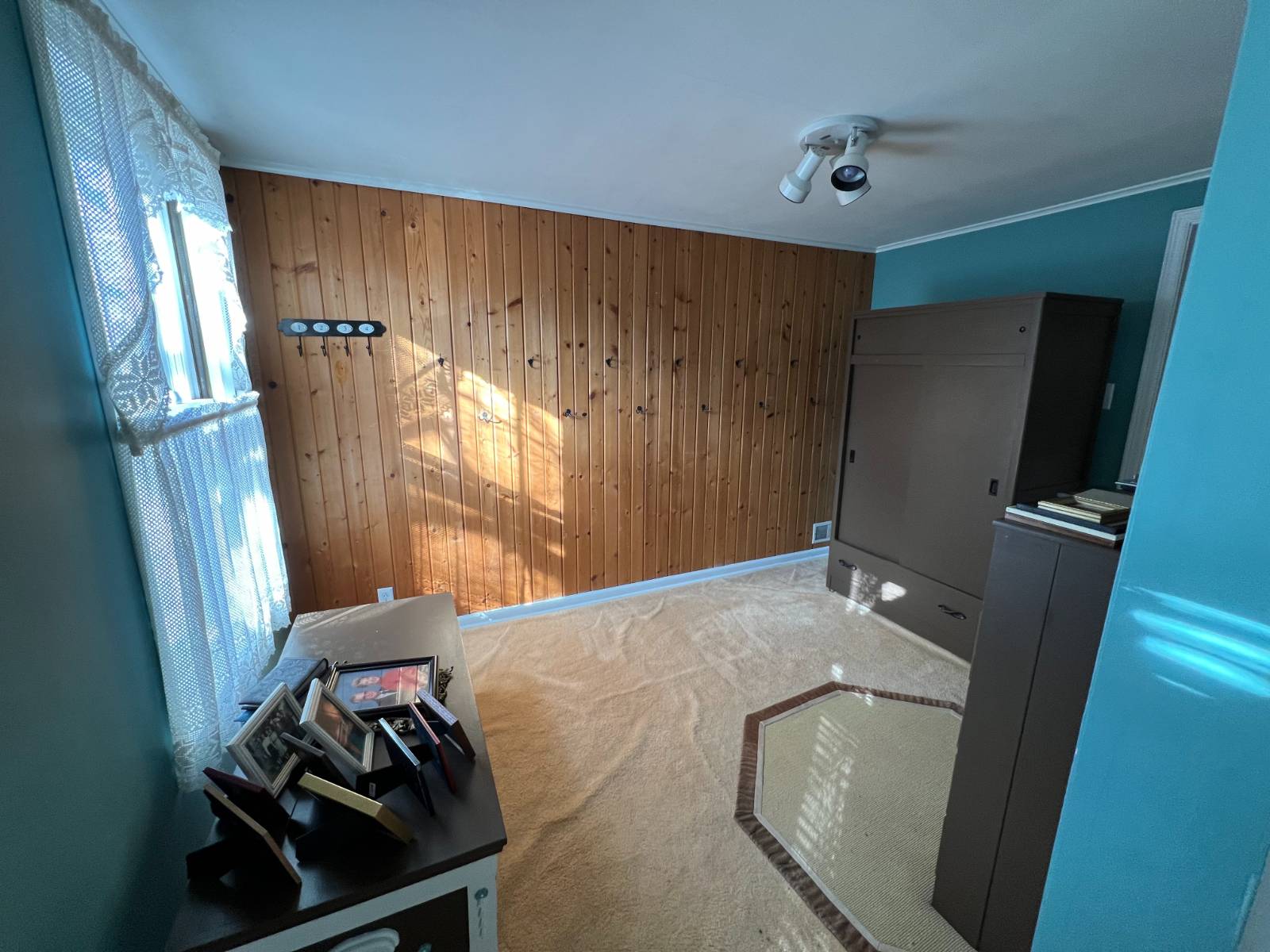 ;
;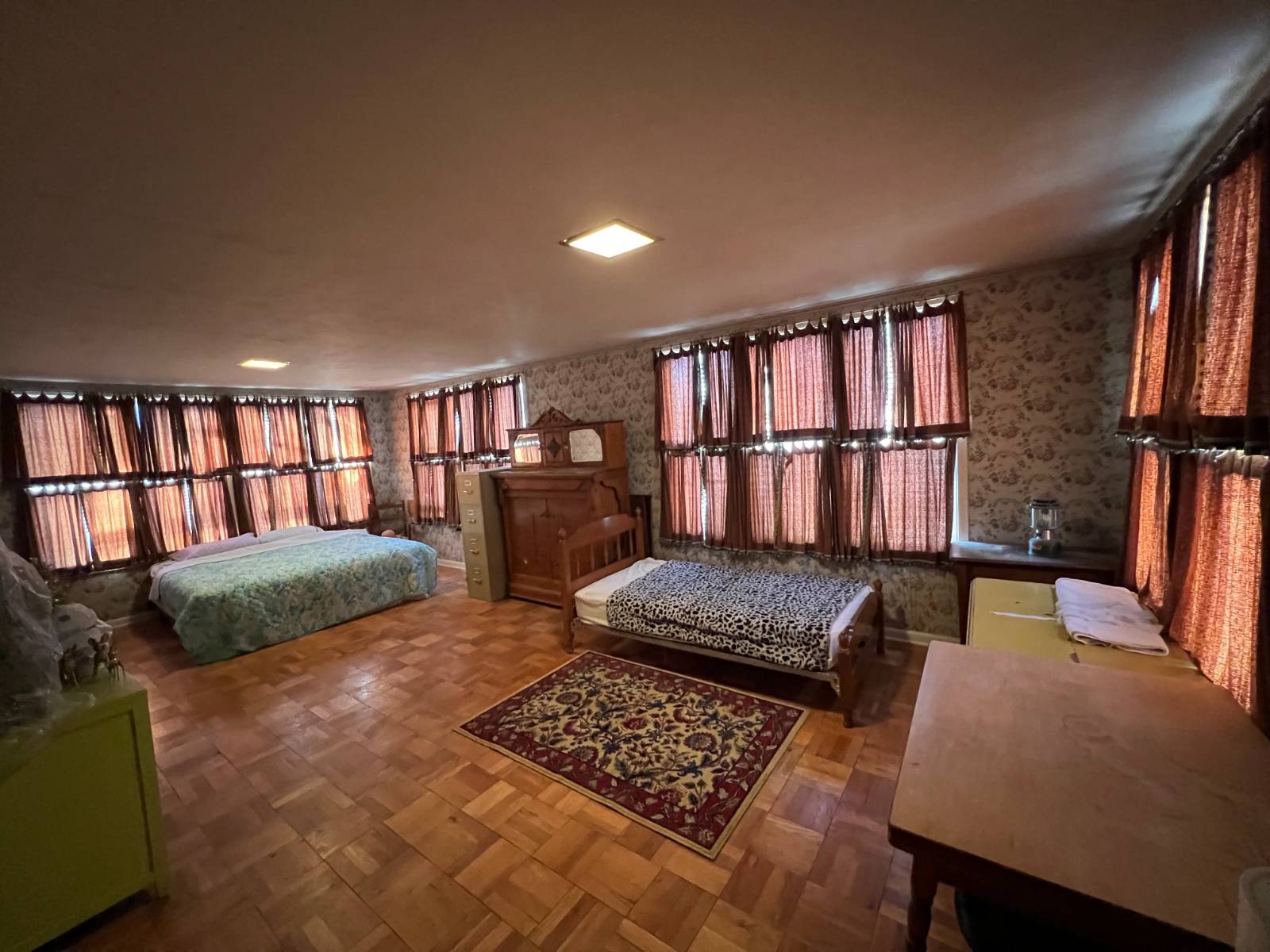 ;
;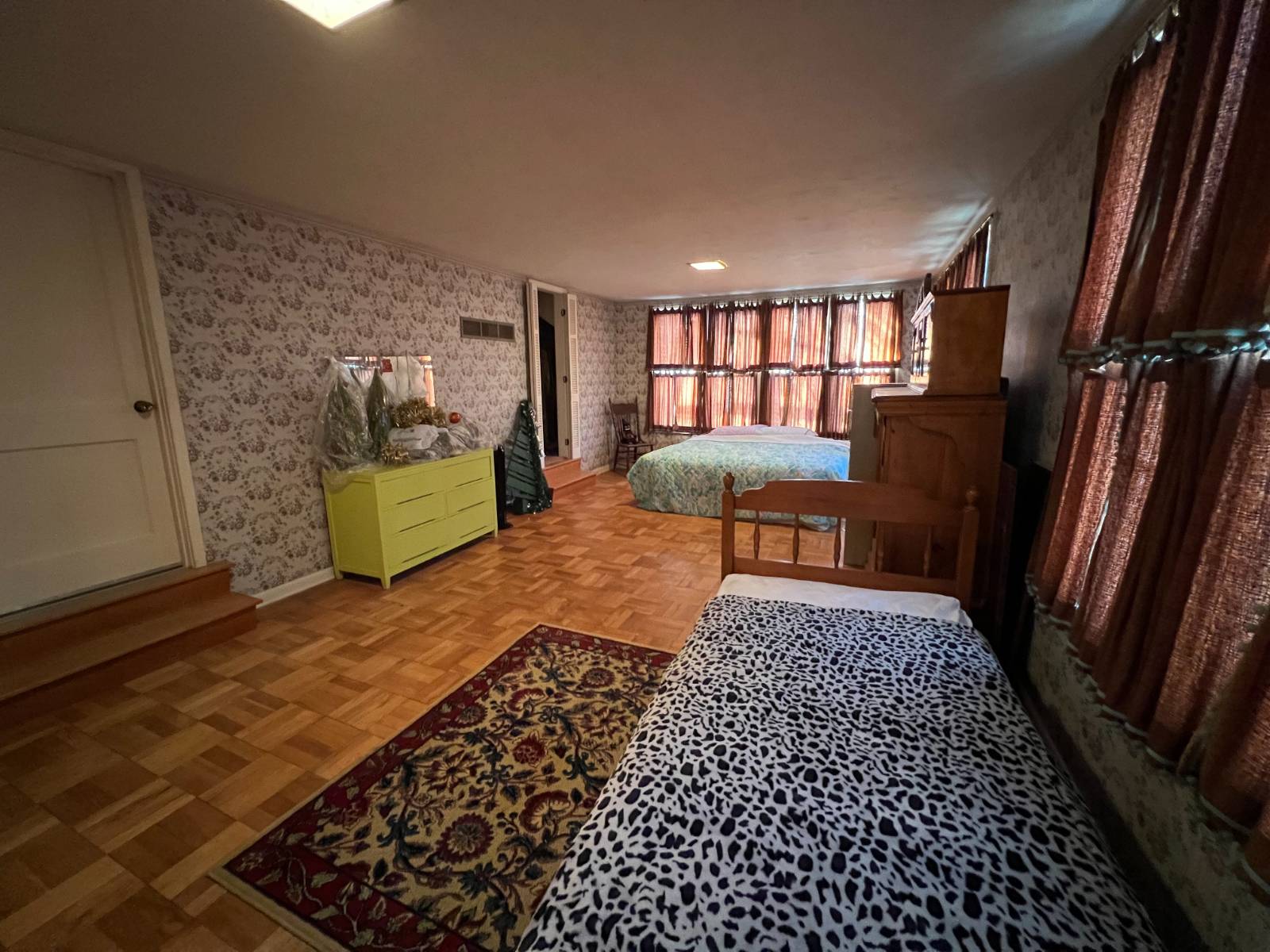 ;
;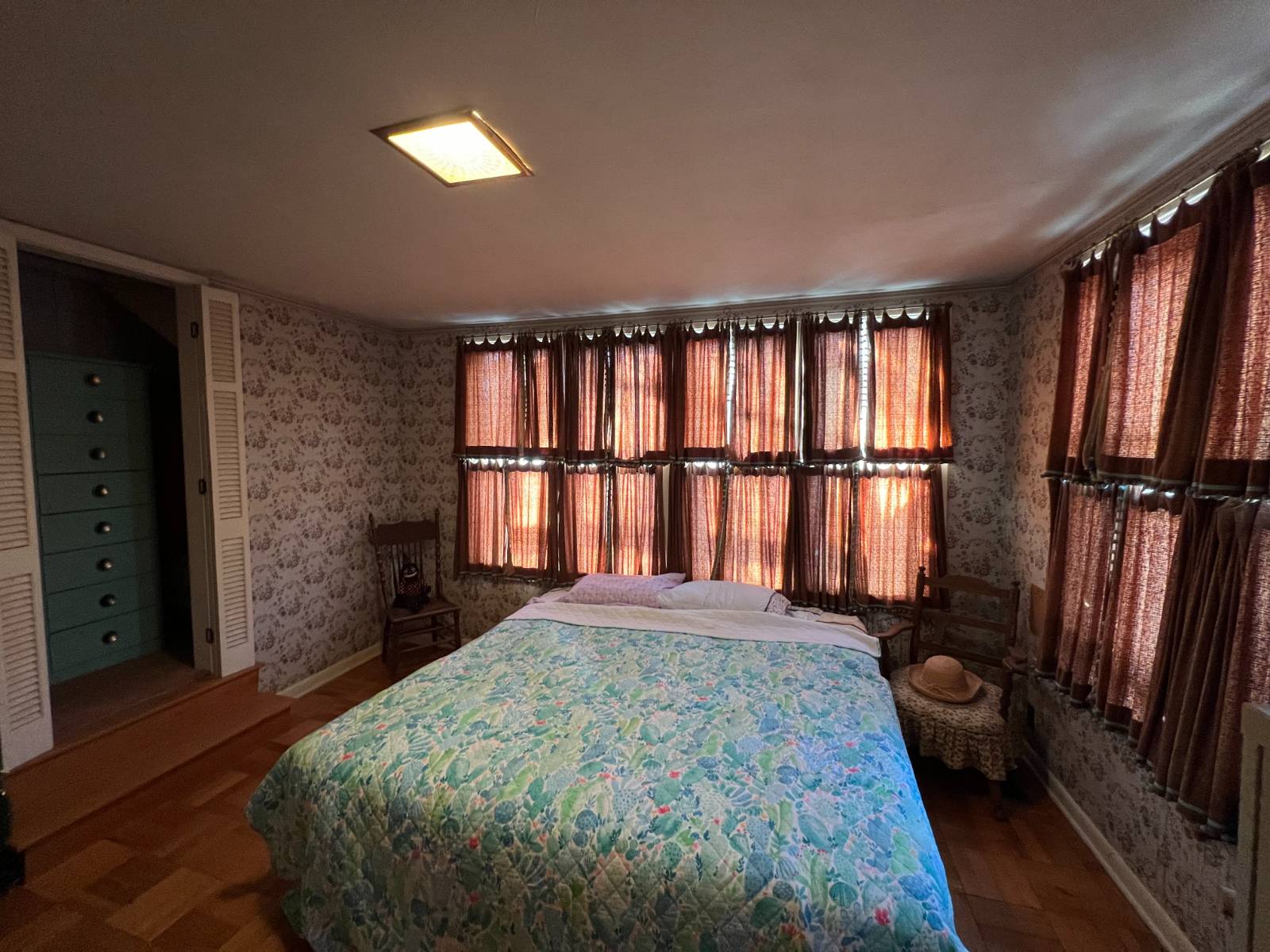 ;
;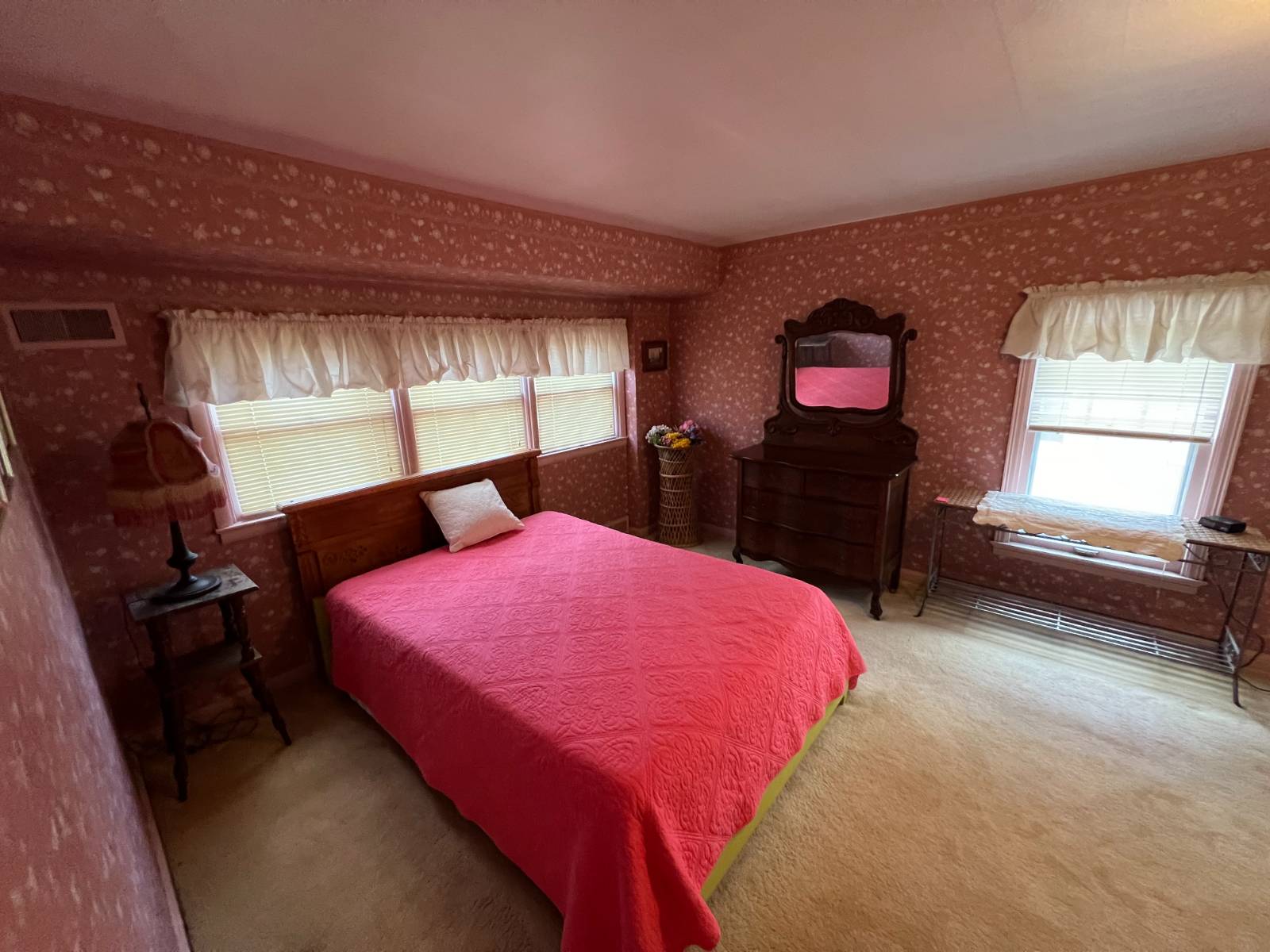 ;
;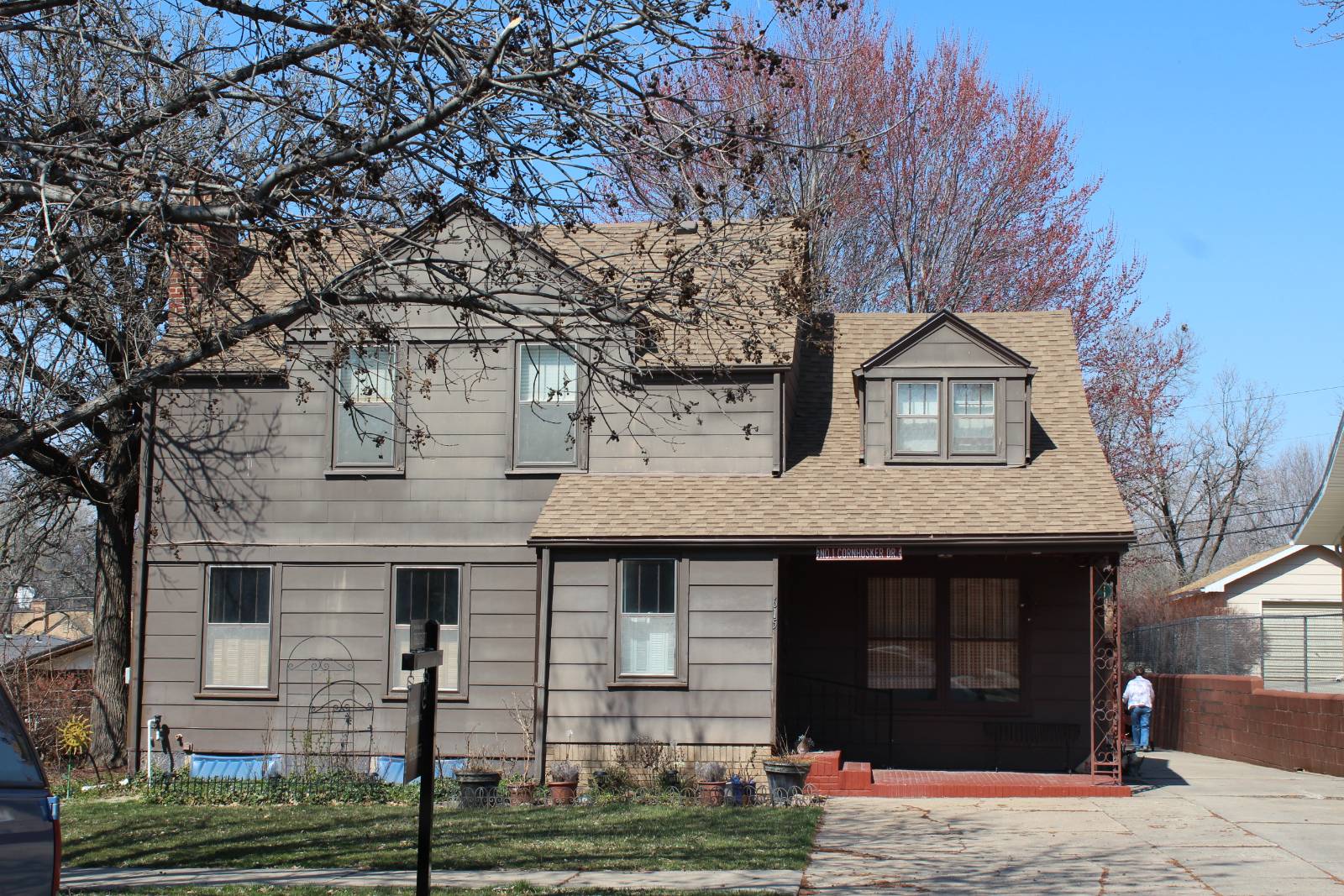 ;
;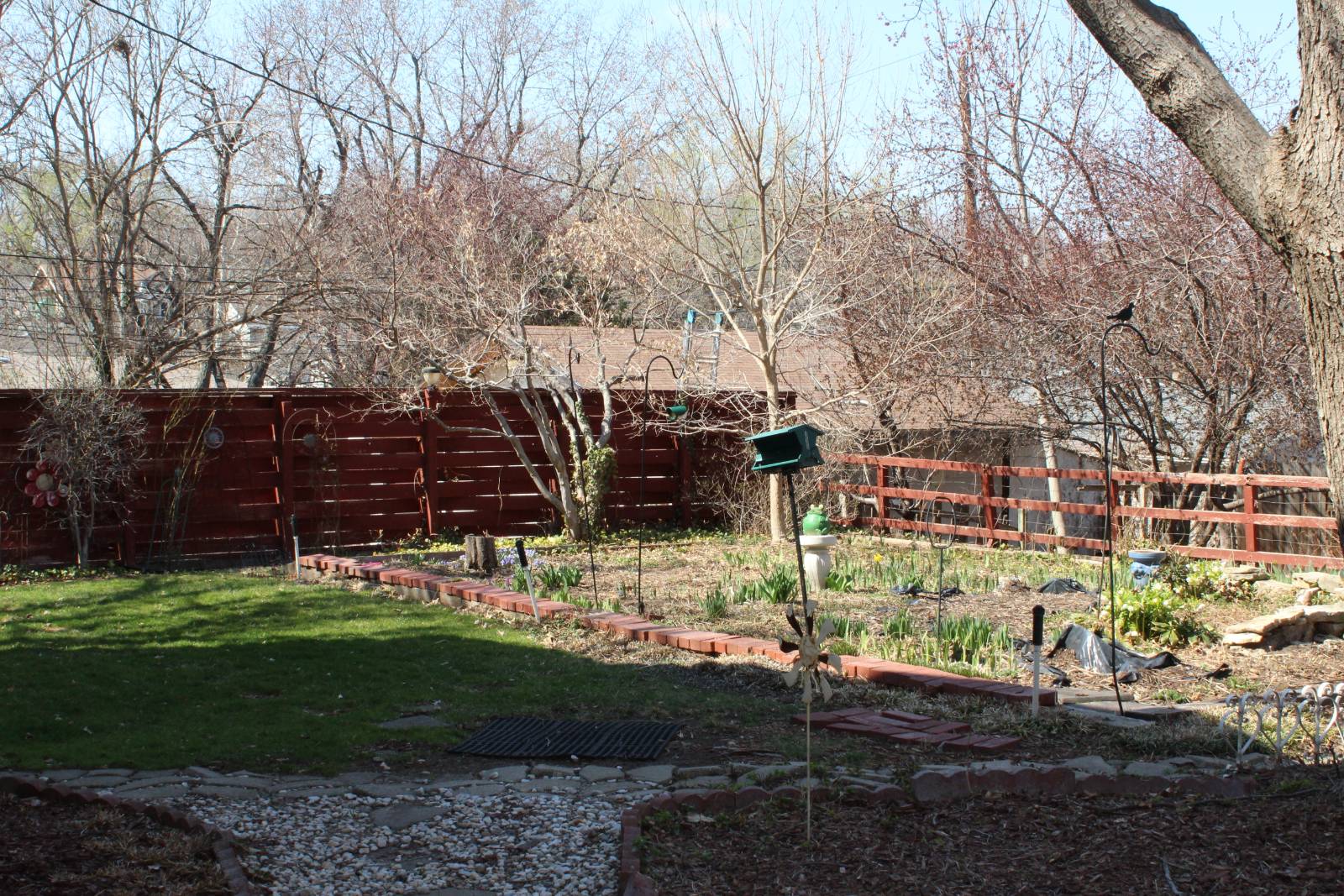 ;
;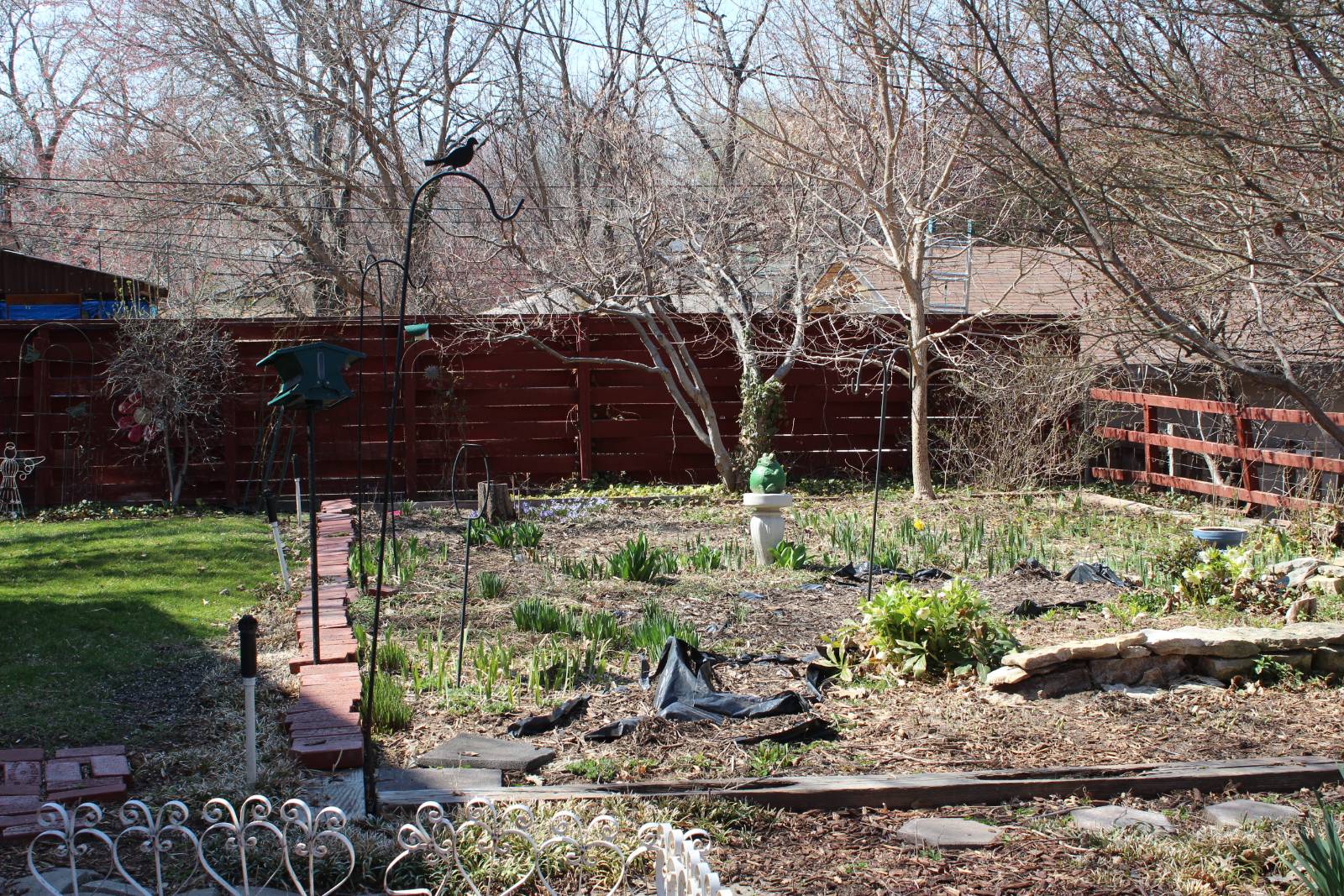 ;
;